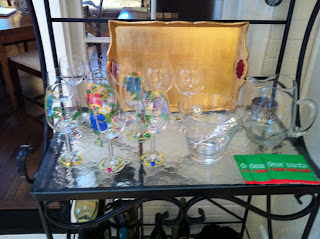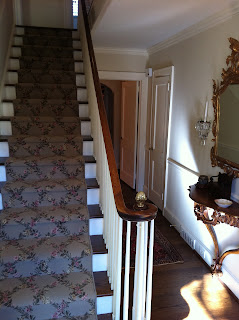The upstairs guest bedroom before the renovation featured blue shag wall to wall carpet and an accent wall of blue toile wallpaper. The room was in dire need of a change.
Although the room is still a work in progress as of December 2010 (notably it awaits new bed linens), its transformation is evident. Refinished hardwood floors, new paint, new plantation blinds, and refreshed furnishings and accessories make the room a bright, warm respite for guests.
Wednesday, December 29, 2010
After: Upstairs Master Bedroom
Unfortunately my before photo of the upstairs master bedroom shows it unfurnished after work had commenced. The room had not been updated in quite a while, as exemplified by the dowdy blue and yellow floral cornice seen in the picture, and the plaster walls had many cracks in them. The antique furnishings were beautiful but very dark.
Now, the room has refinished wood floors, new plantation blinds (over new windows, which evidence that the second floor now has its own heating and air conditioning zone), new paint, and antique furnishings from Jane and Van's old house.
Now, the room has refinished wood floors, new plantation blinds (over new windows, which evidence that the second floor now has its own heating and air conditioning zone), new paint, and antique furnishings from Jane and Van's old house.
Surprise: You're Replacing All of the Windows!
Before beginning the renovation, Jane and Van planned to have all of 308's original, double hung, wood windows repaired and repainted, figuring their replacement was unnecessary.
The first hit to this plan came when removing the upstairs window air conditioning units. Apparently when these units were installed decades ago, half of the windows were discarded, therefore removing the units left the windows permanently half open. So brand new, custom windows were ordered for the affected windows.
The second hit to the plan to keep the windows came when further inspection revealed that many of the windows were beyond repair: wood had dry rotted and the ugly-but-necessary storm windows had outlived their useful lives. The benefits of low UV, efficient, beautiful new windows outweighed the benefits of keeping the old windows.
The undesired expense of replacing all of 308's windows has paid off: the new windows look great, operate well, don't require storm windows, and provide better protection from all of the elements.
The first hit to this plan came when removing the upstairs window air conditioning units. Apparently when these units were installed decades ago, half of the windows were discarded, therefore removing the units left the windows permanently half open. So brand new, custom windows were ordered for the affected windows.
The second hit to the plan to keep the windows came when further inspection revealed that many of the windows were beyond repair: wood had dry rotted and the ugly-but-necessary storm windows had outlived their useful lives. The benefits of low UV, efficient, beautiful new windows outweighed the benefits of keeping the old windows.
The undesired expense of replacing all of 308's windows has paid off: the new windows look great, operate well, don't require storm windows, and provide better protection from all of the elements.
Tuesday, December 28, 2010
After: Dining Room
Unfortunately my previously posted "before" photo shows the dining room after removal of its furnishings. The old dining room had beautiful but worn silk wallpaper and off-white wall to wall carpet and draperies. A portrait of Jane's grandfather hung above an antique buffet, and the dining room table was positioned perpendicular to the front hall. A door between the dining room and the adjoining study/music room was never closed and always seemed to be in the way.
Now, the room bears a new paint scheme, newly refinished hardwood floors, new plantation shutters, and a rewired and cleaned chandelier. The door to the study/music room has been removed and the door frame patched so that there are no scars from the former door hardware. Furniture-wise, the dining room table has been shortened and rotated to be centered under the chandelier, and an additional antique corner cupboard from Van's family has been added to the room for additional silver storage and display (unfortunately I do not have a photograph of this). A mirror replaced the portrait above the buffet and lightens up the room, and a portrait of Jane adorns the wall the door once blocked. The look is clean, beautiful, modern, and classic:
Now, the room bears a new paint scheme, newly refinished hardwood floors, new plantation shutters, and a rewired and cleaned chandelier. The door to the study/music room has been removed and the door frame patched so that there are no scars from the former door hardware. Furniture-wise, the dining room table has been shortened and rotated to be centered under the chandelier, and an additional antique corner cupboard from Van's family has been added to the room for additional silver storage and display (unfortunately I do not have a photograph of this). A mirror replaced the portrait above the buffet and lightens up the room, and a portrait of Jane adorns the wall the door once blocked. The look is clean, beautiful, modern, and classic:
After: Downstairs Master Bedroom
Unfortunately for one 308's more dramatic before and afters, I do not have many good "before" shots. This is a glimpse of what the downstairs master bedroom looked like before the renovation. It had an accent wall of tobacco colored wallpaper and yellow-ish trim, walls, area rug, and curtains.
Now, the room looks crisp and clean, with plantation shutters, new linens from Cocoon Fine Linens and Gifts, new lamps, and newly placed antiques and accessories. An area rug will soon complete the room.
Additionally, the full bath -- which was also yellow before the renovation -- received a refresh. In addition to new paint, it received a new vanity and new toilet, new lighting, an exhaust fan, plantation shutters, and linens.
Now, the room looks crisp and clean, with plantation shutters, new linens from Cocoon Fine Linens and Gifts, new lamps, and newly placed antiques and accessories. An area rug will soon complete the room.
Additionally, the full bath -- which was also yellow before the renovation -- received a refresh. In addition to new paint, it received a new vanity and new toilet, new lighting, an exhaust fan, plantation shutters, and linens.
After: Den
The den -- a gorgeous and cozy pine cave in the rear of the house -- is probably the least changed room in 308 (which isn't really saying a lot...). Its floors were patched, sanded and restained, its windows received new treatments, and its furnishings were refinished and substituted out. A gi-normous television and state of the art audio visual equipment also now complete the room. The end-result is a fantastic place to relax:
A Dreamy First Christmas at 308
Jane and Van's first Christmas living in 308 was pretty much perfect. Snow fell outside on December 25th as family opened gifts, drank, ate, and enjoyed each others' company in the new sun room and kitchen. The new room really proved to be a festive and wonderful heart of the home -- Jane set out a buffet of treats on the large island, the windows provided great views of the falling flakes outside, and the heated floors kept everyone toasty.
Here are some images of the white Christmas at 308:
Here are some images of the white Christmas at 308:
After: Living Room
Prior to the renovation, the living room looked a little dated and fell a little flat. It featured off-white wall to wall carpet, off-white silk drapes, and a lot of off-white furniture upholstery, with green, gold and orange accents. The antiques were notable, but the room was not very striking.
Now, with new wood floors, new upholstered pieces, new plantation shutters, antique substitutions, and other accents like new lampshades, the room has a fresh, modern feel while maintaining the elegance the room calls for:
Now, with new wood floors, new upholstered pieces, new plantation shutters, antique substitutions, and other accents like new lampshades, the room has a fresh, modern feel while maintaining the elegance the room calls for:
After: Foyer
Prior to the renovation, the foyer featured neutral, wall-to-wall carpet, silk wallpaper, a chandelier that hung too low causing many-a-head bumps, and an antique entry table and mirror. The look was not offensive by any means, but it just did not feel very fresh.
Now, the wall paper and wall-to-wall carpet are gone, the chandelier was swapped for one formerly at the top of the stairs that does not hang as low, the wood floors have been refinished, a custom wool runner now neatly runs up the staircase, and the beautiful antiques are showcased in style:
Now, the wall paper and wall-to-wall carpet are gone, the chandelier was swapped for one formerly at the top of the stairs that does not hang as low, the wood floors have been refinished, a custom wool runner now neatly runs up the staircase, and the beautiful antiques are showcased in style:
Original Lighting Restored
Prior to the renovation, Jane and Van had all of 308's light fixtures removed for rewiring and cleaning. Recently re-hung, they all look more beautiful than ever and ready to illuminate the house for another 70 years...
The following hangs in the foyer (and formerly hung at the top of the staircase):
The following hangs in the dining room:
The following hangs in the downstairs master bedroom:
The following hangs at the top of the staircase (and formerly hung in the foyer):
The following hangs in the main guest bedroom upstairs:
The following hangs in the upstairs master bedroom:
The following hangs in the foyer (and formerly hung at the top of the staircase):
The following hangs in the dining room:
The following hangs in the downstairs master bedroom:
The following hangs at the top of the staircase (and formerly hung in the foyer):
The following hangs in the main guest bedroom upstairs:
The following hangs in the upstairs master bedroom:
Subscribe to:
Comments (Atom)








































