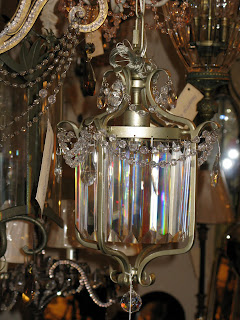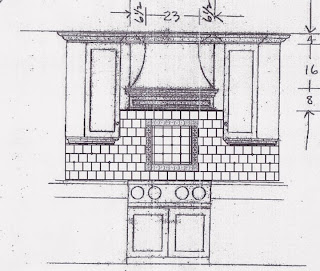The second floor of the house contains three bedrooms and one full bath.
The renovation plan for the upstairs is to refresh the space and to add a new heating/air zone for the upstairs (the current central heat and air is insufficient and necessitated use of two window units, which will be removed). All of the floors will be refinished to match the floors downstairs. All of the walls and built in closets will be painted, so existing wallpaper (which is found in the hallway, the bathroom, and one of the bedrooms) will be stripped and repairs to the plaster will be made where needed. All of the light fixtures (which are crystal and brass) will be removed, cleaned, re-wired, and re-hung.
The layout of the upstairs will remain the same. In the future, an en suite bathroom may be added above the sunroom to serve the bedroom on the right in the above diagram. A small laundry room is also planned.
I did not take any photographs of the upstairs prior to the furniture being removed and commencment of work. Below are a few photos of the rooms with work underway:
Bedroom One: The cornice and window coverings have not yet been tossed, but wall preparation is well underway.
Bedroom One Closets: The closets and dressing areas serving this and Bedroom Two are surprisingly functional given that they were built over fifty years ago. The built-in shoe racks, drawers and hanging rods afford the same amenities that a modern closet organization system would afford.
Bedroom Two: The wallpaper and carpet have not yet been removed.
Bedroom Two Dressing Area: The window air conditioning unit will be removed now that the upstairs' heating and cooling systems have been upgraded. Note the shoe storage on either side of the desk! In the future, this area will likely lead to an en suite bathroom and new walk in closet.
Bathroom: The Bathroom's original fixtures and tiles are still in great shape. A new medicine cabinet, sconces and a bathroom exhaust fan will be added in the renovation.
Child's Bedroom - This tiny and cute room has historically been where grandchildren stay when visiting.




















































