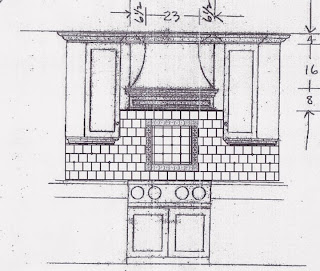Jane met with her designer and the tile consultant to flesh out what she desired in a backsplash. Together they determined that a polished marble in a color picking up on the color of the Travertine floor of the adjacent sunroom, the wood floor of the kitchen and the granite counter tops would be the main element. A few accents in a coordinating ceramic tile would finish the look.
The tile consultant thereafter got to work in coming up with a few design schemes to consider, which follow:
After considering the alternatives and meeting again, a new and final plan was conceived:
The accent in the center is comprised of four of the following tiles, and the four other accents tiles are smaller versions of the same:
I think it will be a stunning look.







No comments:
Post a Comment